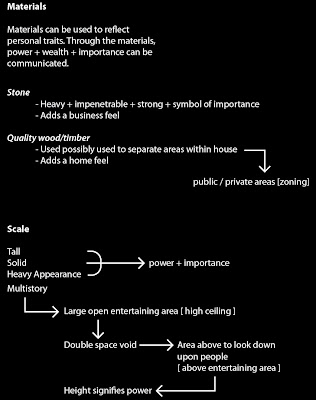In the first stage of digital design, i created a residence to communicate power + importance through material. Solid exterior wall, provides security and reflects importance, while wood reflects a 'home feel' to the design. The interior was to be mainly dark, with minimal light, reflecting the Building department's head's personality. The tower [ unit 7 ] is located central on the front facade, an actual mirror or glass will act as the reflective surface.



 Card Model 1 - Digital Analogue
Card Model 1 - Digital AnalogueStage 3 - When moving into card i have explored the characters personality in more depth. In the floor plan below, the entertaining area [ business party area ] is spatially larger compared to the living quarters. I have done this to emphasise his works plays a bigger role in his life than his family. This is also shown as the entrance to the residence is through the entertaining area creating a journey of where his priorities lie.



Card Model 2 - Analogue Analogue
Stage 4 - Moving fully into card i have abstracted the house more, creating a more visually pleasing design from the previous thought processes. I also started playing with light while abstracting the design. Letting minimal light in, however creating effects with the limited lighting. I achieved this using tilted plane elements to form the exterior of the entertainment area and also in the living quarters playing with the style of roof/ceiling. I also created a more distinct difference between business + home in the design, further emphasising the spatial arrangements.




 Sketchup Model 2 - Digital Digital
Sketchup Model 2 - Digital Digital



