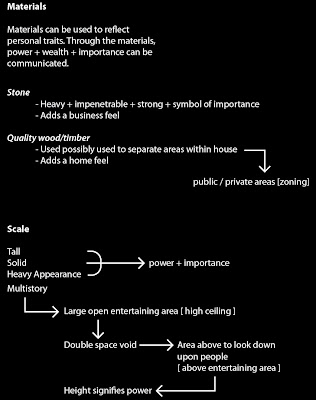
Tuesday, November 4, 2008
Monday, August 18, 2008
[ submission one - equus ]
In the first stage of digital design, i created a residence to communicate power + importance through material. Solid exterior wall, provides security and reflects importance, while wood reflects a 'home feel' to the design. The interior was to be mainly dark, with minimal light, reflecting the Building department's head's personality. The tower [ unit 7 ] is located central on the front facade, an actual mirror or glass will act as the reflective surface.



 Card Model 1 - Digital Analogue
Card Model 1 - Digital AnalogueStage 3 - When moving into card i have explored the characters personality in more depth. In the floor plan below, the entertaining area [ business party area ] is spatially larger compared to the living quarters. I have done this to emphasise his works plays a bigger role in his life than his family. This is also shown as the entrance to the residence is through the entertaining area creating a journey of where his priorities lie.



Card Model 2 - Analogue Analogue
Stage 4 - Moving fully into card i have abstracted the house more, creating a more visually pleasing design from the previous thought processes. I also started playing with light while abstracting the design. Letting minimal light in, however creating effects with the limited lighting. I achieved this using tilted plane elements to form the exterior of the entertainment area and also in the living quarters playing with the style of roof/ceiling. I also created a more distinct difference between business + home in the design, further emphasising the spatial arrangements.



[ a different direction ]

Sunday, August 17, 2008
Reflection
1. The act of reflecting or the state of being reflected.
2. Something, such as light, radiant heat, sound, or an image, that is reflected.
3. The reverting of the mind to that which has already occupied it; continued consideration; meditation; contemplation; hence, also, that operation or power of the mind by which it is conscious of its own acts or states; the capacity for judging rationally, especially in view of a moral rule or standard.
[ design exploration ]
Heres a 3D view of the floor plan sketch bellow. Stone + Wood have been used to primarily as the main materials, creating a balance between a "home feel" and a "business feel" [ private + public ].

Sketch stage
Solid exterior wall, provides security and reflects importance. Strong separation of public + private areas with private on the left, public on the right with an outdoor entertaing area. The tower sits in the centre, sourounded by water. Stepping stones create a pathway into the tower which ends in at a stair leading to a platform atop. The water acts as a mirror, reflecting the body crossing to the tower, "a journey of reflection".

Saturday, August 16, 2008
Sunday, August 10, 2008
Building department head - building department
Control...
Greed...
These were just a few inherent characteristics that this man thrives on, making sure everyone knew who was ‘in charge’, taking every chance to humiliate every person beneath him.
A husband and a father of one, but more importantly a leader. Not many people could completely crush another man’s defences with a single stare. Looking into this man’s eyes, you could see your beginning and end. These eyes had a dark and incomprehensible past to them.
No-one at all around work could tell you anything about his life. Sure there were rumours, but no one knew if there was any truth behind the stories. His past lies in the dark, all they knew was to avoid contact whenever possible.
The building department was not to be taken lightly; and to be head of such a department there was no room for failure. Constantly being surrounded by the pressures to succeed has changed this man, Mr James William Targen. This job almost cost him his wife, his family and everything he held close to his heart...but never did it cross his mind for a second to let his job slide.
While at work, you never saw the man... But you knew he was watching. Nothing past him unnoticed, he was like a hawk, always observing from up above, out of sight, ready to strike. If something wasn’t up to standards, your job was at stake.
He lives a complex and busy lifestyle. Holding business party’s at his home estate with all the major departments monthly. Only the rich and powerful were invited, indulging in some of the most finest and expensive wines in the country, while discussing new business ideas.






 Sketchup Model 2 - Digital Digital
Sketchup Model 2 - Digital Digital